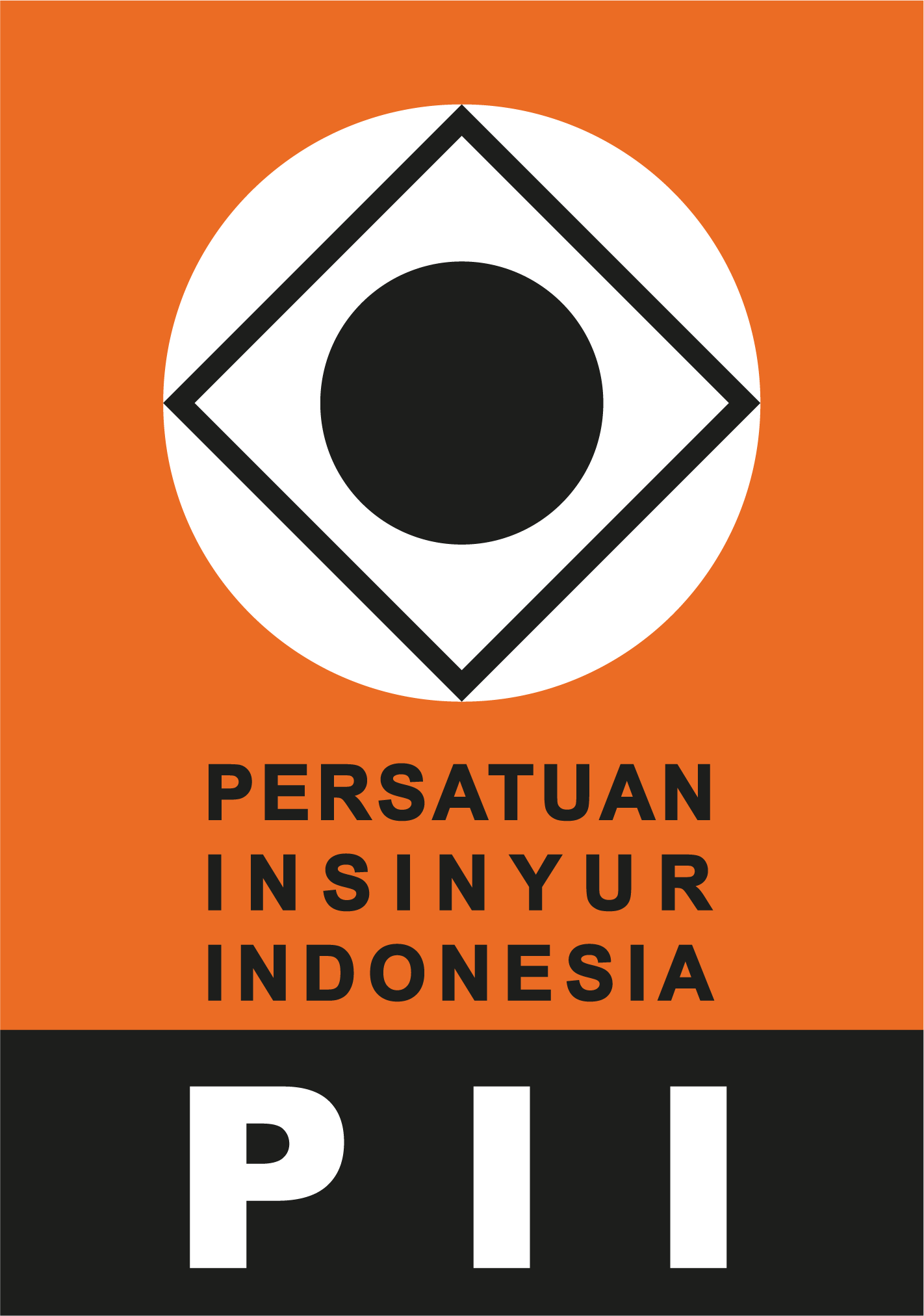Konsep Ramah Pejalan Kaki Pada Jalan Penghubung Kawasan Kampus II Universitas Negeri Makassar Parangtambung
DOI:
https://doi.org/10.37721/kalibrasi.v7i1.1318Keywords:
Konsep, Ruang yang tersisa, Jalan penghubung, Kampus ParangtambungAbstract
Kampus II Universitas Negeri Makassar Parangtambung terdapat empat fakultas yaitu fakultas Teknik, Seni dan Desain, Bahasa dan Sastra, dan Matematika dan IPA. Ke empat fakultas ini dipisahkan oleh pagar sehingga penghubung antar fakultas tidak dapat dilakukan melalui selasar bangunan tetapi hanya bisa di lakukan melalui koridor jalan utama kawasan. Kondisi saat ini, koridor jalan utama kampus II Universitas Negeri Makassar Parangtambung tidak terdapat pemisah yang jelas untuk jalur kendaraan dan pejalan kaki. Hal tersebut membuat pejalan kaki belum nyaman menggunakan koridor tersebut sehingga semua pengguna jalan menggunakan kendaraan roda dua dan empat. Tujuan penelitian ini adalah untuk menghasilkan suatu jalan penghubung yang nyaman dan ramah terhadap pengguna jalan khususnya pejalan kaki. Metode yang digunakan adalah metode kualitatif. Hasil yang dicapai pada penelitian ini adalah konsep ramah pejalan kaki pada jalan penghubung utama kampus II Universitas Negeri Makassar Parangtambung. Konsep ramah pejalan kaki pada Jalan penghubung Kampus Parangtambung menggabungkan elemen arsitektur modern, teknologi, dan keberlanjutan untuk memfasilitasi mobilitas siswa dan karyawanReferences
Amalia, F., & Iryani, S. Y. (2018). Karakter Spasial Koridor Jalan Kawasan Kampus. Jurnal Arsitektur Dan Perkotaan “KORIDOR,” 9(1), 121–135.
Aulia, S. A. S., Yudana, G., & Aliyah, I. (2020). Kajian Karakteristik Koridor Jalan Slamet Riyadi Sebagai Ruang Interaksi Sosial Kota Surakarta Berdasarkan Teori Good City Form. Desa-Kota, 2(1), 14. https://doi.org/10.20961/desa-kota.v2i1.32648.14-30
Damayanti, R., & Redyantanu, B. P. (2022). Penelurusan Ruang Koridor Kota Dalam Produksi Ruang Sosial Temporal. Langkau Betang: Jurnal Arsitektur, 9(1), 1. https://doi.org/10.26418/lantang.v9i1.47672
Ersina, S. (2018). Urban Corridor As a Public Space Case Study : Corridor Pantai Losari Street, Makassar City. Nature: National Academic Journal of Architecture, 5(2), 166. https://doi.org/10.24252/nature.v5i2a9
Faza, K. (2023). Wajah Baru Terowongan Bawah Tanah ITB. Ayobandung. https://www.ayobandung.com/bandung-raya/7910574174/foto-wajah-baru-terowongan-bawah-tanah-itb
Hanom, I., Rachmawati, R., & Sarihati, T. (2019). Analyzing the Effect of Corridor Space Use on Human Personal Space. Case Study: Second Floor Corridor of School of Creative Industries Building, Telkom University, Bandung. Advances in Social Science, Education and Humanities Research, 197(1), 259–269. https://doi.org/10.9744/acesa.v4i1.11273
Kane, S. N., Mishra, A., & Dutta, A. K. (2016). Improving Urban Corridor that Respect to Public Space. Journal of Physics: Conference Series, 755(1). https://doi.org/10.1088/1742-6596/755/1/011001
Komara, I. (2020). Penjelasan Istana soal Fungsi dan Makna Terowongan Istiqlal-Katedral. DetikNews. https://news.detik.com/berita/d-4890859/penjelasan-istana-soal-fungsi-dan-makna-terowongan-istiqlal-katedral
Mandaka, M. (2015). Estetika Visual Koridor Pada Bangunan-Bangunan Komersil Di Jalan Pandanaran Semarang. Neo Teknika, 1(2), 48–53. https://doi.org/10.37760/neoteknika.v1i2.552
MKSK. (2023). Pedestrian-oriented streetscape design defines a ‘creative’ arts and education district. https://mkskstudios.com/projects/columbus-convention-center-expansion-and-streetscape
Moughtin, C. (1992). Urban Design Street and Square. Butterworth Architecture.
Puspita, A. (2023). Alternatif Desain Unit Rusunawa Bagi Masyarakat Berpenghasilan Rendah: Studi Kasus di Rumah Susun Sewa Rorotan Jakarta Utara. Jurnal KaLIBRASI - Karya Lintas Ilmu Bidang Rekayasa Arsitektur, Sipil, Industri, 6(2), 95–110. https://doi.org/10.37721/kalibrasi.v6i2.1204
Sagala, Y. K., Damayanti, R., & Sunaryo, R. G. (2022). Corridor As a Sustainable Social Space in High-Rise Residential Building. Advances in Civil Engineering and Sustainable Architecture, 4(1), 12–25. https://doi.org/10.9744/acesa.v4i1.11273
Sirvani, H. (1985). The Urban Design Pocess. Van Nostrand Reinhold Company.
Wardani, D. A., & Ferdinan. (2023). Pemprov DKI Minta Kemenlu Bantu Solusi Soal Keluhan Trotoar Depan Kedubes AS Diblokade. https://voi.id/berita/284814/pemprov-dki-minta-kemenlu-bantu-solusi-soal-keluhan-trotoar-depan-kedubes-as-diblokade
Downloads
Published
How to Cite
Issue
Section
License
Copyright (c) 2024 Jurnal KaLIBRASI - Karya Lintas Ilmu Bidang Rekayasa Arsitektur, Sipil, Industri

This work is licensed under a Creative Commons Attribution-NonCommercial-ShareAlike 4.0 International License.











